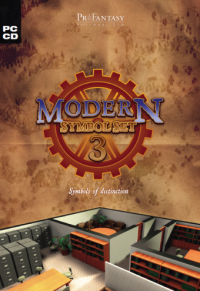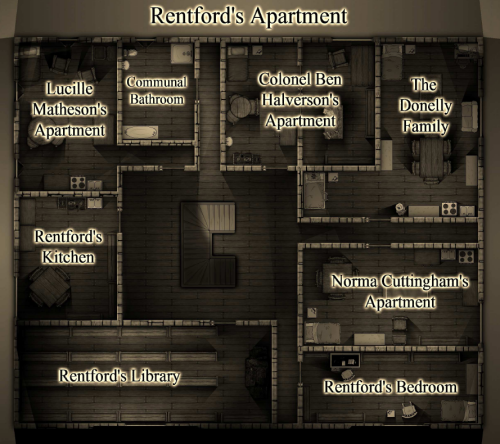Simon Rogers | October 28, 2011 | development, Symbol Set 3
 Symbol Set 3: Modern includes 50 templates and 1100 symbols for overland floorplans. For the CC3 version, we wanted to make sure an upgrade is worthwhile, so we are adding three new floorplan styles and another overland style.
Symbol Set 3: Modern includes 50 templates and 1100 symbols for overland floorplans. For the CC3 version, we wanted to make sure an upgrade is worthwhile, so we are adding three new floorplan styles and another overland style.
CC3 allows us to use raster (paint style art), so two of those new styles will be raster-based; the third will be traditional modern-looking vector CAD symbols, to create blueprint style artwork.
Jonathan Roberts is putting the finishing touches on his style which is detailed and grimy but not photorealistic. Michael Tumey’s is clean, bright and more suburban.

4 Comments
Simon Rogers | July 1, 2011 | Cthulhu, effects, Symbol Set 3
 Forum member Nicholas Hopkins created an atmospheric floorplan for a Call of Cthulhu game. Download the PDF.
Forum member Nicholas Hopkins created an atmospheric floorplan for a Call of Cthulhu game. Download the PDF.
He says:
I saw a couple of floorplans in some older mission sourcebooks for Call of Cthulhu and wanted to emulate it as much as possible. I am doing a 1920’s campaign so I wanted it to look a little old fashioned, hence the black and white. It is based on the lighted dungeon template so that the shadows fall the right direction and it gives the rooms a little more texture as there are small, subtle shadows towards the corners of the rooms.
I used the Sepia setting under the RGB Matrix effect and it worked very nicely. Because I didn’t want a background of solid black (never seems to print well) I put in a couple of light sources outside the walls to light things slightly and cast some shadows off the corners of the building. There was some odd effects with the light sources associated with doors and windows so I just made a new sheet called Window Block, made sure that things on it blocked the light sources and was below the Wall sheet so it would disappear, and drew a simple line across the openings. Took care of things nicely. The symbols are a mixture of DD3 symbols and SS3 Modern symbols. They all came out nice looking with the effects turned on.
1 Comment
 Symbol Set 3: Modern includes 50 templates and 1100 symbols for overland floorplans. For the CC3 version, we wanted to make sure an upgrade is worthwhile, so we are adding three new floorplan styles and another overland style.
Symbol Set 3: Modern includes 50 templates and 1100 symbols for overland floorplans. For the CC3 version, we wanted to make sure an upgrade is worthwhile, so we are adding three new floorplan styles and another overland style.
