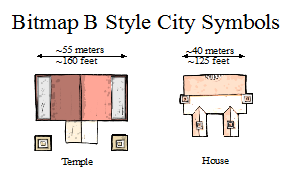We’re going to take a minute today to figure out reasonable sizes for the buildings in your city. I’m sharing some of my ‘rules of thumb’ for getting buildings that will work well. While you can finish a map without doing this, if you take a minute to make reasonable sized houses, your blocks will look better and it will be easier to just automatically convert a building from the city map into a tactical encounter map.
Our first order of business is to estimate the size of a pub. Why? Because it is a good reference size for all other business buildings.
Start by figuring out how many patrons the tavern should be able to handle comfortably. Let’s say for a given merchant-class ward, a typical pub should be able to handle 30 patrons easily. I assume that a nice tavern needs about 5’x5’ for each patron. If you want to ensure there is plenty of room for tactical roleplaying (in other words, a bar fight with lots of running around), you might double this. High end taverns might have 2-4 times as much space, and a cramped seedy bar might have half as much space.
So for our nice unassuming tavern that can serve 30 people, we will use 30 5’x5’ squares, which makes it roughly 30’x25’ in size.
An alternate way to get a rough size of typical buildings in our ward is to reference the symbol set that we’re going to use. Below I have two symbols from the symbol set I’m using.
I like to use these symbols for landmarks and unique buildings, rather than for the myriad of buildings that fill in a block. Note that these buildings are significantly bigger than the tavern that we calculated above. That difference in size will look ok for the temple (it can and probably should be bigger than the surrounding buildings), but there should not be such a difference between the house symbol and the other buildings.
I will handle this in two ways. First, I’ll increase the size of my ‘standard’ tavern, doubling it in size. That will put it more on a scale with the house. Second, when I place these landmark buildings in the map, I will treat them as large buildings – essentially the house is a manor houses. So if I want to use them as more modest buildings, I will need to scale them down to 50% to 75% of the original.
We’ll spend some time next time using these buildings to fill in a map. But if you’re anxious to get going now, put a reference building at the side of your map that is the size that we just calculated, and maybe a couple of variants with similar area but different proportions: 60’x25’, 40’x40’, 50’x30’. And periodically refer to that as you add buildings. If you are using the automatic building tool, set up your building sizes based on this reference.
The City Mapping Series
Part 1: Location, Location, Location
Part 2: Urban Planning
Part 3: Laying out Districts
Part 4: Districts in CC3
Part 5: Sizing Buildings
Part 6: Filling Blocks in CC3
Part 7: Houses Galore!
Part 8: Outside the Gates
